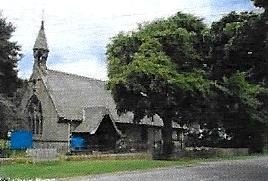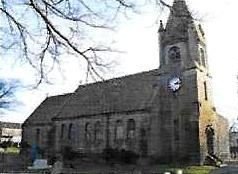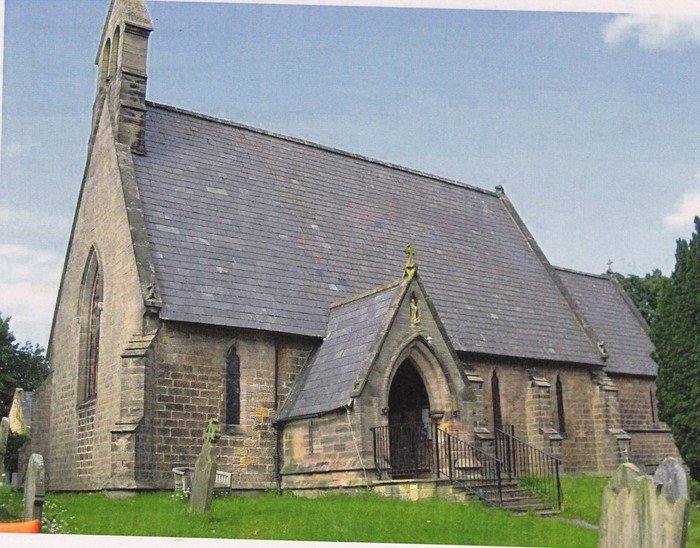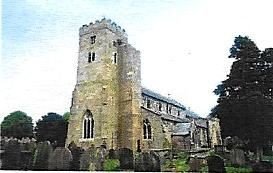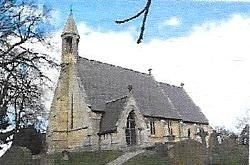All Saints' Building and History
Video Tour
You can view a short 360 degree video tour of All Saints' church just here, you can look around as you watch by clicking and dragging your mouse on the video.
The Early Christian Church in Ripley
The late 14th century church at Ripley is the successor to a much older structure situated about a half mile to the south of the present church. The first evidence that may indicate the presence of a church at Ripley is the Synod of Nidd, AD 675. If there was a church at Ripley at this time it was probably constructed, like other early Anglo-Saxon buildings, of wood. It is possible that it was built on an earlier pagan site, perhaps a sacred spring.
The Evolution of Ripley Church
The new church, also dedicated to All Saints', was constructed in about 1390. It was sited on a plot of land bordering the Market Square known as 'Chantry Garth'. Originally, the church consisted of the Nave, the north aisle, a rather stubb tower and the Chancel with a single offshoot where the present vestry is located. At some time in the 15th century the south aisle was added to the church. The North and South Chantry Chapels were probably added later. The North Chapel was dedicated to 'Our Lady' and the South one to 'St John the Baptist'. With the Reformation, these chapels would have ceased to function as chantries. The former became 'the Patron's Choir' and the latter 'Baine's Choir'.
The church was substantially altered in the middle of the 16th century under the influence of Sir William Ingilby, 1518-578, a devout man of considerabe power and influence. In this period, the roof of the nave was raised to accommodate clerestory windows and the tower was almost doubled in height. An external tower staircase was added inside a huge buttress. The latter event is commemorated by the date, AD 1567, in lead letters on the south wall of the tower staircase buttress.
In about 1720, a family vault was constructed beneath the floor of the Patron's Choir. A spring of water was found there and was conducted by a deep drain through the church to the southeast corner of the churchyard and "was supposed by some to be one of the sweetest springs in Ripley!" Around the middle of the 18th century, fashion dictated major changes to the interior of the church. The floor was raised by a step and 'square pews' constructed from oak panelling were introduced. The old roof, of massive timbers sheathed in lead, was replaced with a lower slated roof. This had a ceiling of plain timber painted as if "for a concert room, with Italian scrolls and rosettes". The round pillars were encased in plaster to make them octagonal and the capitals replaced by large square tablets of lath and plaster. The same material was used to block up the east window and the arch in the tower. A gallery for a choir and musicians was erected at the west-end of the nave. Seven of the windows had lost their stone mullions and had plain square wooden sashes painted white.
The Victorians have been much criticised for the radical manner in which they reordered many ancient churches. However, at least the external fabric survived at Ripley. Under the leadership of a new dynasty of Ingilbys, headed by the Reverend Sir Henry John Ingilby, more changes took place. In 1862 the roof was raised again and left open internally. The floor was restored to its original lower level. New windows were inserted with stonework tracery and coloured glass. The plaster was stripped off the pillars and new capitals were inserted. In 1886 the chancel and choir were completely refitted. New pews, rood screen and choir stalls were installed and steps up to the alter constructed of Pateley Bridge stone. The ancient rood screen was re-sited at the east end of the south aisle, having been cut down in length to fit the space. A baptistery was created in the tower base with a new octagonal font and iron railings. The painted and stencilled 'Canopy of Honour' over the chancel was installed very late in the century. The buiding became much as you see it now.

